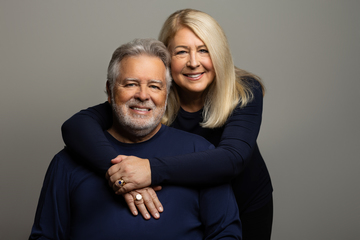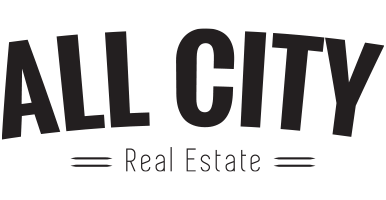Hire Top Class Real Estate Agents Who Will Invest In Your Future

Jessica Dodge
Sales Representative
License #: 495908
All City Real Estate

- Mobile:
- 512-799-1976
- Office:
- 866-277-6005
- Email Me
Homes, Houses, Properties, | Page 4
-
- $1,690,000
- City:
- Smithville
- Zip Code:
- 78957
- Bedrooms:
- 2
- Bathrooms:
- 1 + 1
- Lot size:
- 76.24 Acres
First time on the market in over 70 year! Nearly 80 acres on the Colorado River just outside of Smithville. Improved pastures, current hay production, guest house and so many possibilities on this property. River access is accessible! Fully fenced, large shop, water well, all located on this adorable property!
-
- $1,650,000
- City:
- Austin
- Zip Code:
- 78757
- Bedrooms:
- 5
- Bathrooms:
- 3
- Lot size:
- 0.2616 Acres
This renovated Allandale mid century modern single story ranch offers the best of both worlds - original character combined with custom amenities and a layout designed for modern living. Thoughtfully renovated as personal residence to local builder and designer duo Cary Paul Studios, this 2700+ square foot home offers four bedrooms and two bathrooms in the main home, plus a 600+ square foot casita with a full custom kitchen, spa-like bathroom, stackable laundry, spacious walk-in closet, and a comfortable bedroom and living space. Upon entry to the main home, you are welcome into the dining room with vaulted beamed ceilings and the open concept kitchen, perfect for entertaining which features hidden conveniences like a trash cabinet and coffee station, alongside a spacious walk-in pantry and a built-in banquette nook and peninsula seating. Adjacent to the kitchen is the large mud room with custom cabinetry designed with ample storage, which leads to a flex space with a built in queen
-
- $1,640,000
- City:
- Georgetown
- Zip Code:
- 78633
- Bedrooms:
- 4
- Bathrooms:
- 3 + 1
- Lot size:
- 3.96 Acres
Welcome to your dream Modern Farmhouse nestled on 4 private, heavily wooded acres in the picturesque landscape of Georgetown, TX. This captivating 3768 square foot home boasts a seamless blend of rustic charm and contemporary elegance, offering a tranquil retreat from the hustle and bustle of city life. Step inside and be greeted by the warm embrace of a meticulously designed interior. The spacious open floor plan creates an inviting atmosphere, perfect for both entertaining guests and cozy family gatherings. Hardwood floors flow effortlessly throughout, complemented by the abundance of natural light that filters in through large windows, offering stunning views of the surrounding woods. The heart of the home is undoubtedly the gourmet kitchen, featuring high-end stainless steel appliances, custom cabinetry, and a generous island with ample seating. Whether you're preparing a casual meal or hosting a formal dinner party, this kitchen is sure to inspire your inner chef. Retreat
-
- $1,599,999
- City:
- Austin
- Zip Code:
- 78758
- Lot size:
- 0.2766 Acres
**ASK ABOUT OUR INTEREST RATES FOR OWNER OCCUPANTS AND INVESTORS** -- EXTREMELY RARE OPPORTUNITY!! - This fourplex has HUGE townhouse style units and has been renovated from top to bottom! Check out the renovation checklist attached to this listing - everything is brand new! -- Each unit is 2bed/2bath with an office/bonus room! The front units (A/B) have a front patio space, and the back units (C/D) have LARGE PRIVATE BACKYARDS!! - Another unique thing about this property is that it has already been "condoized" - which means you can keep it as a fourplex, or sell them off as individual condos in the future. ASK US DETAILS ABOUT THIS PROCESS! -- Each unit has washer/dryer hookups and comes with two parking spaces. - THEY CAN ALSO BE LEASED AS SHORT TERM RENTALS! -- YOU WILL NOT FIND ANOTHER OPPORTUNITY LIKE THIS IN AUSTIN RIGHT NOW! Whether it's hanging out at The Domain for fun and entertainment, rubbing elbows with all of the major employers (Facebook, Amazon, Indeed, IBM, Google, VRB
-
- $1,550,000
- City:
- Liberty Hill
- Zip Code:
- 78642
- Bedrooms:
- 5
- Bathrooms:
- 3 + 1
- Lot size:
- 10.122 Acres
A remarkable opportunity awaits in thriving Liberty Hill! Situated on a quiet cul-de-sac, this stunning unrestricted, 10-acre property is adorned with mature trees, a wet weather creek, and a private driveway, setting the stage for a truly unique living experience. Multiple dwellings grace this expansive property, including a 4,951 sq ft two-story home, a 608 sq ft cabin, and a pool casita. The ranch-style main home boasts 5 bedrooms, 3.5 bathrooms, multiple living & dining spaces & a dedicated office. Meticulously chosen finishes welcome you into the grand entry with 2-story high ceilings & stained concrete flooring. The living room steals the show with vaulted ceilings, a floor-to-ceiling stone fireplace, built-in bookshelves, & wall of windows. The chef's kitchen is a culinary delight, offering a walk-in pantry, generous cabinets, granite countertops, stainless appliances, and center island with breakfast bar. An additional living space next to the kitchen can serve a variety of us
-
- $1,550,000
- City:
- Liberty Hill
- Zip Code:
- 78642
- Bedrooms:
- 5
- Bathrooms:
- 3 + 1
- Lot size:
- 10.122 Acres
A remarkable opportunity awaits in thriving Liberty Hill! Situated on a quiet cul-de-sac, this stunning unrestricted, 10-acre property is adorned with mature trees, a wet weather creek, and a private driveway, setting the stage for a truly unique living experience. Multiple dwellings grace this expansive property, including a 4,951 sq ft two-story home, a 608 sq ft cabin, and a pool casita. The ranch-style main home boasts 5 bedrooms, 3.5 bathrooms, multiple living & dining spaces & a dedicated office. Meticulously chosen finishes welcome you into the grand entry with 2-story high ceilings & stained concrete flooring. The living room steals the show with its vaulted ceilings, floor-to-ceiling stone fireplace, built-in bookshelves, & wall of windows. The chef's kitchen is a culinary delight, offering a walk-in pantry, generous cabinets, granite countertops, tile backsplash, stainless appliances, and center island with breakfast bar. An additional living space next to the kitchen can se
-
- $1,550,000
- City:
- Austin
- Zip Code:
- 78731
- Bedrooms:
- 5
- Bathrooms:
- 3 + 1
- Lot size:
- 0.2399 Acres
Spacious and bright home on great street in Northwest Hills. Original home was gutted and rebuilt with a second floor added. Elegant and comfortable with a flexible floor plan and space for everyone. The gracious foyer leads to a lovely formal living room with a picture window to the back yard. A half bath and formal dining room are also accessed from the foyer. Primary and two large secondary bedrooms on the main floor have new carpet and paint. An eat-in kitchen with a full wall of windows includes a walk in pantry, stainless appliances, and ample countertop space. A separate cabinet includes a wine rack, storage and granite counter ideal for entertaining. It's a kitchen large enough for friends and family to keep company with the cook. The main floor laundry room is off the kitchen with a stackable washer/dryer, a sink, closet and cabinet with space for folding the laundry. The private primary bedroom includes a custom walk in closet with a floor to ceiling shoe rack and a
-
- $1,500,000
- City:
- Leander
- Zip Code:
- 78641
- Bedrooms:
- 5
- Bathrooms:
- 5 + 1
- Lot size:
- 0.276 Acres
A stunning residence nestled in the highly desirable community of Travisso. This exquisite home(never lived) offers a perfect blend of modern luxury and comfortable living, presenting an ideal opportunity for those seeking an exceptional lifestyle. Upon entering, you'll be captivated by the double winding stairs, spaciousness and impeccable craftsmanship showcased throughout. The open-concept floor plan allows for seamless flow between the main living areas, creating an inviting atmosphere for both relaxation and entertaining. The gourmet kitchen is a chef's dream, featuring top-of-the-line stainless steel appliances, sleek countertops and ample cabinetry. The living room is an oasis of comfort, boasting large windows that bathe the space in natural light. The master suite is a true retreat, offering a serene ambiance and a private sanctuary to unwind. It features a generously sized bedroom, a luxurious on-suite bathroom with a soaking tub, a walk-in shower, dual vanities, and two walk
-
- $1,499,000
- City:
- Austin
- Zip Code:
- 78738
- Bedrooms:
- 6
- Bathrooms:
- 5
- Lot size:
- 0.3402 Acres
This gorgeous home is located in Ridge at Alta Vista, a highly acclaimed neighborhood nestled between Lakeway and Bee Cave. Gated hill country retreat surrounded by tranquil views of the Balcones Canyonland Preserve. Beautiful family home, meticulously maintained by its original owners with solar panels and water softener. 6,895 sf with 6 bedrooms, 5 full baths, office with French doors, game room, small bonus room and finished basement. Bright, open floor plan with vaulted cathedral-height ceilings. Living room has gas fireplace and wall of windows to display the peaceful views of the nature preserve. Chef’s kitchen is open to the living room and offers plenty of cabinet space, double ovens, island, granite counters and built in desk area. Primary owner’s suite located on main level with views of nature preserve, coffered ceilings, walk-in-closet and en-suite bathroom with jetted tub, separate shower and dual vanities. Bedroom 2 with ensuite bathroom, office and laundry room also
-
- $1,490,000
- City:
- Del Valle
- Zip Code:
- 78617
- Bedrooms:
- 5
- Bathrooms:
- 4
- Lot size:
- 10.05 Acres
Seller concession available, rate buy down and buyer closing costs. Large house with an amazing Party Barn! This 3 story home has room for everyone and is sitting on 10 acres. This is a must see property. The party barn has a commercial kitchen and two restrooms. Large porches wrap this home with a screened in porch in the back.