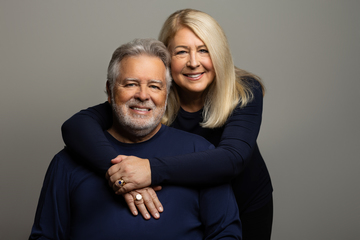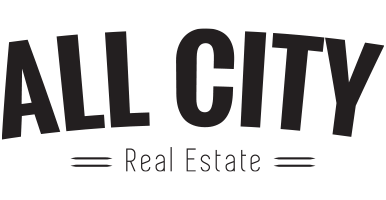Hire Top Class Real Estate Agents Who Will Invest In Your Future

Jessica Dodge
Sales Representative
License #: 495908
All City Real Estate

- Mobile:
- 512-799-1976
- Office:
- 866-277-6005
- Email Me
Homes, Houses, Properties, | Page 5
-
- $1,490,000
- City:
- Del Valle
- Zip Code:
- 78617
- Bedrooms:
- 5
- Bathrooms:
- 4
- Lot size:
- 10.05 Acres
Seller concession available, rate buy down and buyer closing costs. Large house with an amazing Party Barn! This 3 story home has room for everyone and is sitting on 10 acres. This is a must see property. This party barn has a commercial kitchen and two restrooms. Large porches wrap this home with a screened in porch in the back.
-
- $1,450,000
- City:
- Austin
- Zip Code:
- 78732
- Bedrooms:
- 4
- Bathrooms:
- 3
- Lot size:
- 0.5 Acres
Welcome to 12513 Cedar Street, your next home located in Austin. The home has an abundance of natural light, courtesy of expansive windows that infuse every corner with a refreshing radiance, creating an atmosphere of openness and warmth. The kitchen is a home chef’s dream showcasing stainless steel appliances, a center island, beautiful granite countertops, and custom cabinetry. This intelligently designed floor plan features two primary suites, one upstairs and one downstairs, both that lead to balcony patios through double doors. Outside, you will find a private backyard, complete with a covered patio-an ideal spot for your next BBQ, relaxing while enjoying your morning coffee, or creating memories with loved ones under the Texas stars. Luxurious features include porcelain flooring, Andersen windows, the added benefit of solar panels, and an expansive tandem 3-car garage that accommodates not only your vehicles but also offers space for a workout area. Plus, the location could not
-
- $1,425,000
- City:
- Spring Branch
- Zip Code:
- 78070
- Bedrooms:
- 4
- Bathrooms:
- 3
- Lot size:
- 3.09 Acres
Amazing Hill Country retreat consisting Custom built home 3/2.5 and 2.800 sq ft, Casita 1/1 1,000 sq ft and a 50x90 Workshop/Garage containing vehicle lifts, two separate work/office spaces. Absolutely no details were missed, you truly have to see and walk this property to enjoy and appreciate everything it has to offer. Enjoy the beautiful views from the back patios of the main home and casita, house sits on top of a hill giving tons of privacy from the street with gated entry. Main home was built with entertaining in mind with it's open floorplan and tons of natural light and all the farmhouse luxury you would want. Casita is just a short walk from the primary residence totally self contained and perfect for a mother's in-law suite, both garages have been wired with the ability to charge electric vehicles. Workshop/Garage is incredible and built for the working and hobby enthusiast, plenty of space for all the toys. Perfect sized office space, as well as a huge she shed/man ca
-
- $1,399,000
- City:
- Austin
- Zip Code:
- 78737
- Bedrooms:
- 4
- Bathrooms:
- 3 + 1
- Lot size:
- 1.361 Acres
Discover the epitome of luxury living in this newly renovated home, offering 4200 square feet of pure elegance on a sprawling 1.36-acre corner lot in the prestigious Polo Club—an exclusive equestrian gated community within the coveted Dripping Springs School district. Indulge in the ultimate retreat within your own home with a Primary suite boasting spa-like bath features. Immerse yourself in tranquility as you unwind in the opulent spa bath, creating a personal oasis of relaxation. With 4 bedrooms, 3 full baths, and 1 half bath, every inch of this residence is meticulously designed for comfort and sophistication. Entertain with flair in two spacious living areas, complemented by a formal dining space and a gourmet kitchen featuring a 6-burner gas range and a convenient butler's pantry. The open floor plan enhances the sense of space, while a dedicated office and media room offer flexibility for both work and leisure. Your outdoor paradise awaits with a 3-car garage and the unique
-
- $1,390,000
- City:
- Florence
- Zip Code:
- 76527
- Bedrooms:
- 5
- Bathrooms:
- 4
- Lot size:
- 10 Acres
2 homes (totaling 7089 sq.ft A/C)+6 additional Foam Insulated Bldgs. on Property. As a residential space or a business venue your family and/or guest will experience the tranquility of nature along with boundless options of activities. This unrestricted 10-acre Hill Country retreat features a myriad of outdoor lights accentuating the magnificent Oak and Elm trees and decor. concrete edged rock paths throughout property. Main house:(no int. stairs/steps) 3681sq.ft.- 4 bedrooms, 3 full baths, w/att. 2 car garage, family room w/fireplace, living room, dining, 2 flex spaces. Main house upstairs (accessible only via exterior stairs) 592 sqft. features its own private entrance, featuring a full bath with 4 additional rooms offering many options. 2nd home (barndominium) downstairs: 1792sq.ft. of open concept living – kitchen, living, full bath and garage parking or additional bedroom space. 2nd house upstairs: 1024sq.ft. of boundless options on usage (game room, bunkroom, theater, etc.).
-
- $1,349,000
- City:
- Burnet
- Zip Code:
- 78611
- Bedrooms:
- 3
- Bathrooms:
- 3 + 1
- Lot size:
- 2.49 Acres
116 Big Sky in Eagles Nest in Burnet is a true Hill Country Gem. Sitting at 1590ft of elevation the views are spectacular. Every detail of this 3 bed 3.5 bath 2017 built home was well thought out. The U shaped layout provides the maximum view while also providing privacy and shade while lounging in the pool. Inside you will find luxury in every inch of the home. When you walk in through the custom mahogany front door, you are greeted with a wall of light, showing off the views and an open concept layout. In the living area of the home the ceilings are vaulted from 12-16 ft and 10 ft throughout the rest of the home. The kitchen is equipped with Thermador appliances, a 74 bottle wine fridge, and beautiful custom oak cabinetry. The large oversized pantry also has room for a full size second refrigerator. In the living room you will find a double sided inline gas fireplace with the same oak panels as the kitchen. In the guest wing you will find 2 guest suites with ensuite bathrooms that ha
-
- $1,295,000
- City:
- Austin
- Zip Code:
- 78745
- Lot size:
- 0.147 Acres
**THIS PROPERTY IS IN THE OPPORTUNITY ZONE!!!! ---- EXTREMELY RARE OPPORTUNITY!! - Check out the renovation checklist attached to this listing - everything is brand new! -- Another unique thing about this property is that it has already been "condoized" - which means you can keep it as a fourplex, or sell them off as individual condos in the future. ASK US DETAILS ABOUT THIS PROCESS! -- This property sits on a quiet cul-de-sac inside a beautiful residential neighborhood, and you are literally minutes away from South Congress, South Lamar, Barton Springs, Lady Bird Lake, Zilker Park, Downtown and EVERYTHING that South Austin has to offer. Each unit has washer/dryer hookups and comes with two parking spaces, and some have PRIVATE BACKYARDS! - THEY CAN ALSO BE LEASED AS SHORT TERM RENTALS! -- YOU WILL NOT FIND ANOTHER OPPORTUNITY LIKE THIS IN AUSTIN RIGHT NOW! -- SELLER INCENTIVES ARE AVAILABLE!!!
-
- $1,270,000
- City:
- Cedar Park
- Zip Code:
- 78613
- Bedrooms:
- 5
- Bathrooms:
- 4
- Lot size:
- 0.2031 Acres
Step into the pinnacle of opulence with this exquisite 5 bed, 4 bath, 3 car garage home spanning 4700 sqft in the prestigious Ranch At Brushy Creek neighborhood. Every detail of this residence exudes elegance and sophistication, promising a lifestyle of unparalleled comfort and luxury. Situated in the heart of an award-winning school district, this prime location offers unparalleled convenience, mere steps away from the community's sparkling pool, neighborhood park, the whimsical Dinosaur Park and Brushy Creek natural walk and bike trail and park. With major highways, shopping (H-E-B, Tartget, Walmart, Costco, IKEA, Factory Outlets), dining, and entertainment at your doorstep, you'll find yourself immersed in the vibrant tapestry of modern living. As you step through the grand, double-height entry, you'll be instantly captivated by the open concept design that effortlessly flows into the primary living area, gourmet kitchen, and inviting breakfast nook. The first floor also boast
-
- $1,250,000
- City:
- Georgetown
- Zip Code:
- 78626
- Bedrooms:
- 5
- Bathrooms:
- 3 + 1
- Lot size:
- 10 Acres
Welcome to serene, country living 6 miles from I-35 and 130. Well maintained custom home on 10 acres featuring 12' ceilings, open floor plan, stained concrete flooring, large chefs kitchen, built- in stainless appliances, island with gas cooktop. Primary bedroom features coffered ceilings, oversized soaking tub, separate walk-in tile shower, french doors that access the expansive covered patio that overlooks private back yard with mature Oaks. Secondary guest bed en suite bed bath combo. Office/Flex space, attached carport that accesses mud room. Metal roof, covered patio with half bath, plumbed for outside shower and slab for pool equipment if needed. 40x40 shop with water and electric. 20x40 lean-to on left side & 14x40 lean-to on right. Property as abundant wildlife including Whitetail Deer, Dove and Turkey.
-
- $1,250,000
- City:
- Georgetown
- Zip Code:
- 78626
- Bedrooms:
- 5
- Bathrooms:
- 3 + 1
- Lot size:
- 10 Acres
Welcome to serene, country living 6 miles from I-35 and 130. Well maintained custom home on 10 acres, NO RESTRICTIONS, featuring 12' ceilings, open floor plan, stained concrete flooring, large chefs kitchen, built- in stainless appliances, island with gas cooktop. Primary bedroom features coffered ceilings, oversized soaking tub, separate walk-in tile shower, french doors that access the expansive covered patio that overlooks private back yard with mature Oaks. Secondary guest bed en suite bed bath combo. Office/Flex space, attached carport that accesses mud room. Metal roof, covered patio with half bath, plumbed for outside shower and slab for pool equipment if needed. 40x40 shop with water and electric. 20x40 lean-to on left side & 14x40 lean-to on right. Property as abundant wildlife including Whitetail Deer, Dove and Turkey.